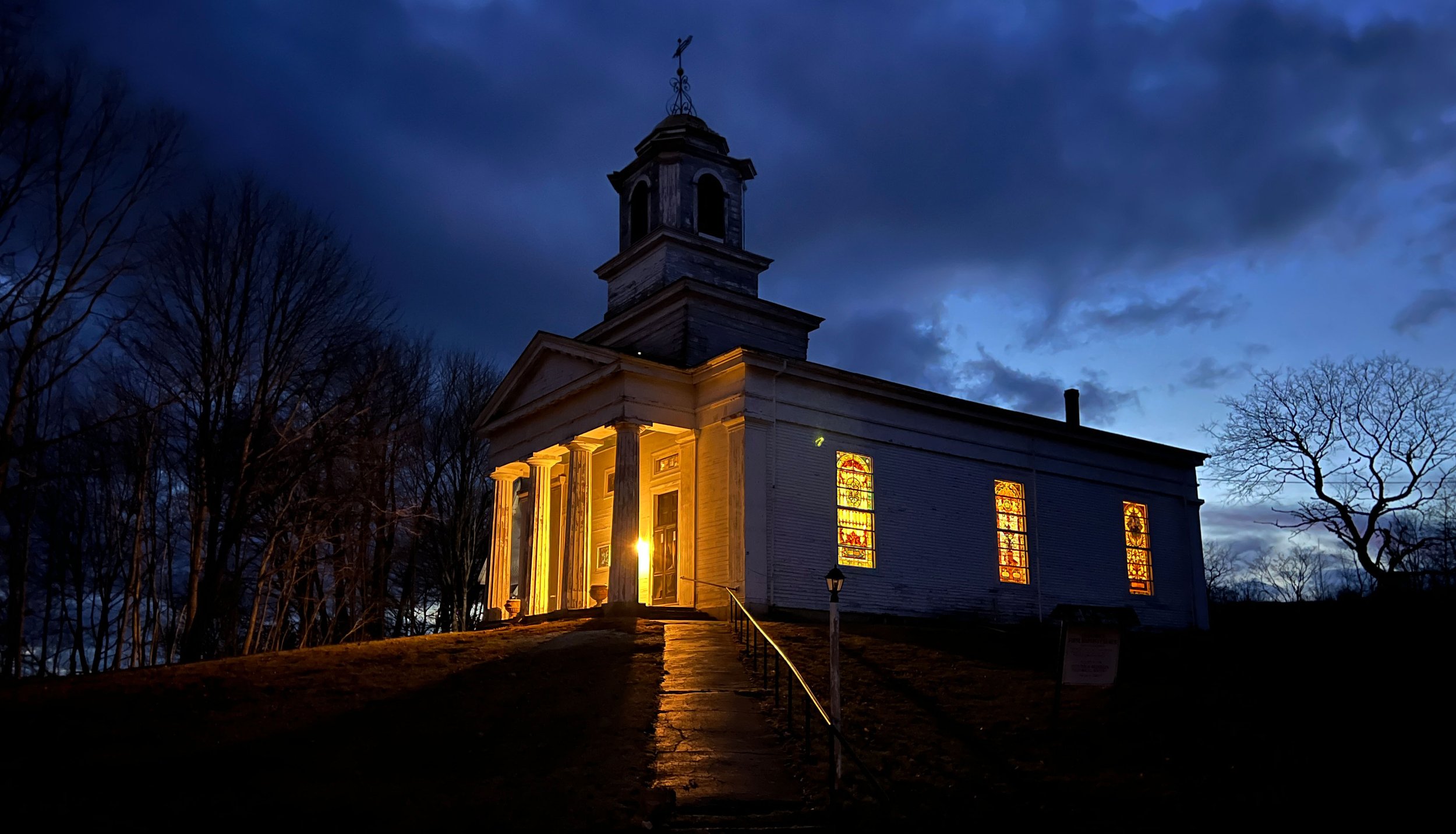The Church Restoration
In 1837 the congregation of the Sedgwick First Baptist Church had a stately Greek Revival church built on a hill in the center of Sedgwick’s active coastal village. The church remains one of the best examples of its architectural type in Maine, if not New England. It was placed on the National Historic Register in 1973.
For many decades, the church was central to the religious life of Sedgwick. But during the 1900s the local economy declined, and the congregation dwindled. In 2010 the last pastor granted the church property to the Sedgwick-Brooklin Historical Society, part of whose mission is to preserve and protect historical sites in Sedgwick and Brooklin. The church is no longer a place of worship and is now called The Church in Sedgwick Village.
While the Greek Revival architectural style of the church has been largely preserved throughout the years, the elements have not been kind to the building. To repair existing damage and prevent further deterioration, we have initiated a 5-Stage Restoration Project to restore critical parts of the building, beginning with the church steeple.
This restoration is important not only for the preservation of the building, but also to enrich the spirit of our community. The church tells the story of our village and connects us with our past. As witness to our aesthetic, cultural, and religious heritage, it preserves our unique identity to pass on to future generations. As one of only two public spaces in Sedgwick Village when fully restored, the building will be made available to our community and to all those who appreciate the beauty of a historic, well-preserved Greek Revival church.
5-Stage Plan for Sedgwick Village Church Restoration Project
This plan was originally developed in May 2020. The plan covers the carpentry and paint aspects of the building. It excludes the stained-glass windows but does include the restoration of the storm windows, which are important for preserving the stained glass.
Stage 1: In October 2020 Stage 1 was completed. The floor of the building was leveled. The supporting truss in the attic under the West side of the bell tower was raised to level and then repaired to properly distribute the steeple loads to the exterior walls. The steeple is now secure.
Stage 2: Repair the plinth and tower box and rebuild the belfry. Reroof and flash as required to make the steeple watertight. Paint the exterior of the bell tower.
Stage 3: Repair the portico structure. This will include a good deal of structural work extending across the front of the building, the front wall of the church, and the columns. Repair and paint the columns as needed, leaving them in place if possible.
Stage 4: Repair the eaves (soffits, facia, and the structure that supports them), the sills of the church, and the floor supports. This stage could also include renovating the storm windows, removal of the chimney, removal of the furnace, and removal or repair of the shed attached to the rear of the building.
Stage 5: Prepare and paint the exterior. Inside, patch the ceiling and refinish the floors. Other than these repairs, leave the interior undisturbed, as it has been largely undisturbed since 1837.
Stage 1 was completed in October 2020
Because the structure of the bell tower had long been failing, causing the bell tower to lean westward and threatening its eventual collapse, Stage 1 focused on supporting and securing the structure of the steeple. The floor of the building was leveled and then the supporting truss in the attic under the West side of the bell tower was raised to level. The truss was repaired to properly distribute the steeple loads to the exterior walls. The repair of the truss stabilized the bell tower.
Stage 2 was completed in November 2023
Over the years the belfry deteriorated and was badly damaged. It was removed and demolished. The tower box and plinth were restored. The belfry was replaced with an entirely new belfry designed to replicate the original Benjamin S. Deane design. The bell was positioned in its original location on the tower roof.



